Archived Projects
A Major Capital Project can be described as the construction of a new “asset” to an existing physical inventory. Some examples are the construction of a new building; construction of a new parking lot; construction of new roads or sidewalks; the complete “gutting out” and refurbishment of an existing building which can also include the building’s exterior envelope; all of its interior space and building systems such as HVAC, Life Protection, Building Automation System, etc.
Here is an archive of some of our Major Capital Projects:
The Nicol Building (home of the Sprott School of Business)
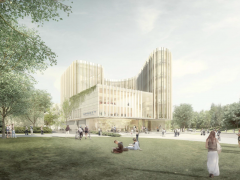
| Budget | $65.1 million |
| Architect / Consultants | Hariri Pontarini Architects |
| General Contractor | R.E. HEIN Construction |
| Construction Phase | Summer 2018 to Summer 2020 |
| Occupancy Date | 2021 |
| Description | Made possible by a $10-million donation from the family of Ottawa real estate developer and Carleton alumnus, the late Wes Nicol. |
| A state-of-the-art, 100,000-square-foot facility that has finally brought the school’s 2,600 students and 87 staff and faculty members together under one roof. | |
| In addition to plenty of meeting rooms, the new building features dedicated space for Carleton Entrepreneurs, an accelerator designed to help students from all disciplines launch and grow their own business ventures. It also houses initiatives such as the Sprott Student Investment Fund, an equity portfolio run by Sprott commerce and international business students |
Advanced Research and Innovation in Smart Environments (ARISE) Building
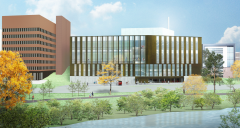
| Consulting Firm | Montgomery Sisam Architects / Bryden Martel Architects |
| General Contractor | McDonald Brothers Construction Inc. |
| Construction Phase | Winter 2017 to Winter 2019 |
| Occupancy Date | 2019 |
| Gross Area | 6,861 sq.m. (3 floors above grade, 2 floors below grade) |
| Description | Advanced Research and Innovation in Smart Environments (ARISE) project, which transformed and added 34,500 square feet to the former Life Sciences Research Building to create a new home for applied research in clean technology, health technology, and information and communication technology. |
Health Sciences Building
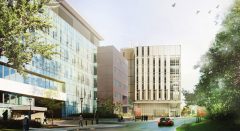
| Architect / Consultants | MontgomerySisam Architects Inc, NXL Architects Inc., Bryden Martel Architects |
| General Contractor | R.E. HEIN Construction |
| Construction Phase | Fall 2015 to Summer 2018 |
| Occupancy Date | May. 2018 |
| Gross Area | 11,245 sq.m. (121,044.13 sq.ft.) 7 Storeys |
| Description | Key Building Details |
| The first floor has a new lecture theatre with a mezzanine at the back of the theatre to allow entry/exit at the back of the lecture theatre. | |
| The second, third, fourth and seventh floors have labs, lab support space, research support space, offices and student workstations.The fifth and sixth floors are shell space to allow for future program growth. | |
| There is a ground level enclosed connection between the new building and the Steacie building.Each floor has its own mechanical/electrical room. This allows for minimal disruptions to other floors when work on one floor is taking place. | |
Urbandale Centre for Home Energy Research
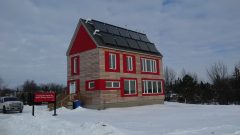
| Architect / Consultants | HOK ARCHITECTS, URBANDALE CONSTRUCTION LTD |
| General Contractor | Waterdon Construction Limited |
| Construction Phase | Summer 2014 to Summer 2015 |
| Occupancy Date | December 2014 |
| Gross Area | 256.198 sq.m. (2,757.787 sq.ft.) 2 floors + basement |
| Description | The Urbandale Centre for Home Energy Research is a full-scale experimental facility that is used for conducting long-term explorations of novel and unproven concepts aimed at radically reducing the reliance of Canadian housing on conventional energy sources |
Parking Structure (P18)
| Consulting Firm | AECOM Canada Architects Ltd |
| General Contractor | DORAN CONTRACTORS LIMITED |
| Construction Phase | Spring 2013 to Winter 2014 |
| Occupancy Date | December 2014 |
| Gross Area | 19, 404 sq.m. (3 floors) |
| Description | 600 parking spaces ( future 600 spaces of capactiy above) |
| Constructed overtop of operational Light Rail Line | |
| 70,000 sqft footprint | |
| LED lighting | |
| precast superstructure / CIP foundations |
In 2010-2011 Carleton opened two new buildings with additional space for an estimated 1,600 students, thanks to an investment of $52.5 million by the federal and provincial governments. The River Building (now Richcraft Hall) houses many programs within the Faculty of Public Affairs and the Canal Building was designed to house many programs within the Faculty of Engineering and Design.
Waterfront Project – River Site
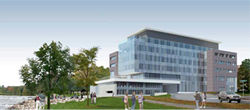
| Budget: | $52.2 million |
| Architect: | grc architects/Moriyama and Teshima Architects |
| General Contractor: | R. E. Hein Construction |
| Construction Phase: | Spring 2009 to November 2010 |
| Occupancy Date: | December 2010 |
| Gross Area: | 145,000 sq.ft. |
Waterfront Project – Canal Site
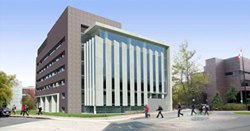
| Budget: | $30.4 million |
| Architect: | grc architects/Moriyama and Teshima Architects |
| General Contractor: | R. E. Hein Construction |
| Construction Phase: | Spring 2009 to November 2010 |
| Occupancy Date: | December 2010 |
| Gross Area: | 95,000 sq.ft. |
Alumni Hall and Sports Centre
| Budget: | $12,800,000 |
| Architect: | HOK Urbana Architects |
| General Contractor: | Ledcor Construction |
| Project Manager: | ZW Group, Maria Hotston |
| Design Phase: | Dec. 2002 to Sept. 2003 |
| Construction Phase: | Aug. 2004 to May 2005 |
| Occupancy Date: | Jan. 2005 |
| Gross Area: | 50,000 sq. ft. |
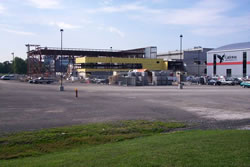
The facility houses a triple gymnasium with seating for up to 3,000. In addition, Alumni Hall has a 5,000 sq. ft. cardio/fitness area and additional changeroom and storage areas. Alumni Hall has been constructed east of the Physical Recreation Building, toward Bronson Avenue.
[top]
Fire Research Facility
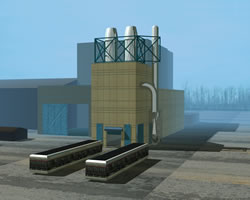
| Budget: | $7,000,000 Total |
| Architect: | Edward J Cuhaci and Associates with Thomas Brown Architects Inc. |
| General Contractor: | Ledcor Construction |
| Project Manager: | ZW Group, Doug Brown |
| Design Phase: | Complete Oct. 2003 |
| Tender Phase: | Complete Jul. 2004 |
| Construction Phase: | Aug. 2004 to May 2005 |
| Occupancy Date: | Jun. 2005 |
| Gross Area: | 18,000 sq.ft. |
This joint venture between Carleton University and the national Research Council (NRC) has resulted in a fire research facility unique in the world today. The building is located at the NRC Fire Research Centre in Almonte, Ontario. It is comprised of three areas: a ten storey Atrium to research smoke control and smoke management in large spaces; a burn hall to test and research large scale calorimetry; and a 50 meter long tunnel for performing fire research in the transportation industry.
[top]
Human Computer Interface (HCI) and VSIM Buildings
| Budget: | $21,959,000 |
| Architect: | IBI Architects |
| General Contractor: | Fuller Construction |
| Project Manager: | ZW Group, Kevin Reid ZW Group, Maria Hotston |
| Design Phase: | Dec. 2003 to Mar. 2005 |
| Construction Phase: | July 2005 to Oct. 2006 |
| Occupancy Date: | December 2006 |
| Gross Area: | 97,000 sq.ft. |
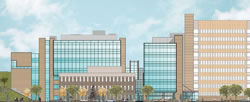
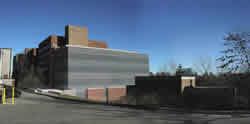
The HCI & V-Sim buildings consist of approximately 80,000 sq. ft. total of research space funded by CFI, OIT and the University. The buildings are situated around the Social Science Research Building and beside Loeb off of University Avenue. Tunnel connections have been made from Loeb to the new buildings along with a tunnel connection to SSRB at the 2nd floor.
[top]
Nesbitt Addition
| Budget: | $1,372,000 |
| Architect: | A.J. Diamond Donald Schmitt and Katz Webster Clancey Architects |
| General Contractor: | Frecon Construction |
| Project Manager: | ZW Group, Maria Hotston |
| Design Phase: | Completed Jun.2003 |
| Construction Phase: | Completed May 2004 |
| Occupancy Date: | May 2004 |
| Gross Area: | 5,000 sq. ft. |
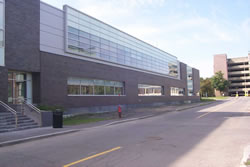
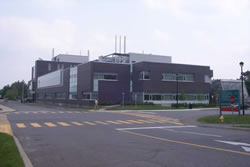
The facility houses a set of laboratories for habitat modeling and mapping, development of species conservation maps and development of geomatics methodologies in these activities. The addition is located at the west end and along the north side of the existing Nesbitt Building and provides a third floor wing to the NWRC Building.
[top]
SNO Surface Facility
| Budget: | $9,500,000 |
| Architect: | Nicholls Yallowega Belanger Architects |
| General Contractor: | Tribury Construction |
| Project Manager: | UMA Projects, Roy Fraser |
| Design Phase: | Complete Oct. 2003 |
| Construction Phase: | Dec. 2003 to Mar. 2005 |
| Occupancy Date: | Apr. 2005 |
| Gross Area: | 33,500 sq.ft. |
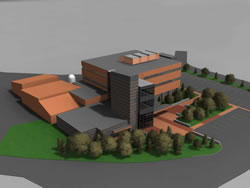
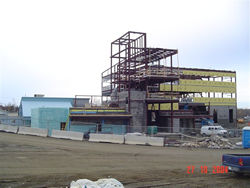
The Sudbury Neutrino Observatory (SNO), located at the Creighton Mine site in Sudbury, Ont., has been enhanced by the addition of this new surface facility. This building houses laboratories and offices in support of the underground experiments. For additional information about SNO, see http://www.physics.carleton.ca/research/sno/.
[top]
SNOLAB Underground Research Laboratory – Project facts
| Budget: | $28,600,000 |
| Architect: | Hatch McIntosh Associates |
| General Contractor: | R. J. Redpath Ltd (Mine Development) |
| Project Manager: | Acres International, Satish Bhan |
| Design Phase: | Dec. 2004 |
| Construction Phase: | Oct. 2004 to May 2007 |
| Occupancy Date: | Jun. 2007 |
| Gross Area: | 30,000 sq. ft. |
The SNOLAB is a general purpose underground research laboratory which hosts experiments in particle physics by international researchers. This expansion of the existing Sudbury Neutrino Observatory required the excavation of approximately 30,000 tons of rock at a depth of 2 kilometers below the surface at Inco’s Creighton Mine near Sudbury, Ontario. The clean room laboratory consists of multiple rooms and infrastructures to support a variety of experiments. To obtain more information about the SNOLAB, see http://www.physics.Carleton.ca/research/sno/.
[top]
University Centre Expansion
| Budget: | $13,000,000 |
| Architect: | Brisbin Brook Beynon Architects |
| Construction Manager: | PCL Construction Ltd. |
| Project Manager: | ZW Group, Maria Hotston |
| Design Phase: | Aug. 2004 to Nov. 2004 |
| Construction Phase: | Jan. 2005 to Jan. 2006 |
| Occupancy Date: | Phase 1 Sept. 2005 Phase 2 Jan. 2006 |
[top]
Twin Ice Pad Arena
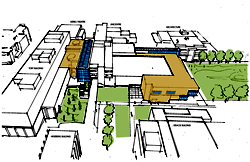
The expansion includes a new atrium between Tory and the University Centre that provides a meeting space for the University. The expansion of the University Centre to the South & East houses the Bookstore on Level 1, an expanded food court on Level 2, and separate classroom expansion located on the east face of the building across from the Architecture Building on Levels 1 to 3, plus a new arrival forecourt and replacement of the existing stairs with a new wider, more gracious stairwell.
[top]
New Residence 2008 (Frontenac House)
| Budget: | $18,500,000 |
| Architect: | IBI Group/Teeple |
| General Contractor: | RE Hein Construction |
| Construction Phase: | Jul. 2007 to Sept. 2008 |
| Occupancy Date: | Sept.2008 |
| Gross Area: | 88,000 sq.ft. |
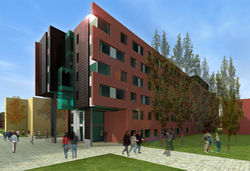
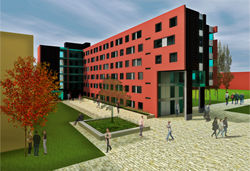
The new 6 storey building provides 250 additional beds to the residential precinct. The floors consist of suite style units, 2 person per, that include a bathroom and a common area for the preparation of meals. It is located on the north side of Lanark House between Lanark House and Russell-Grenville House.
[top]